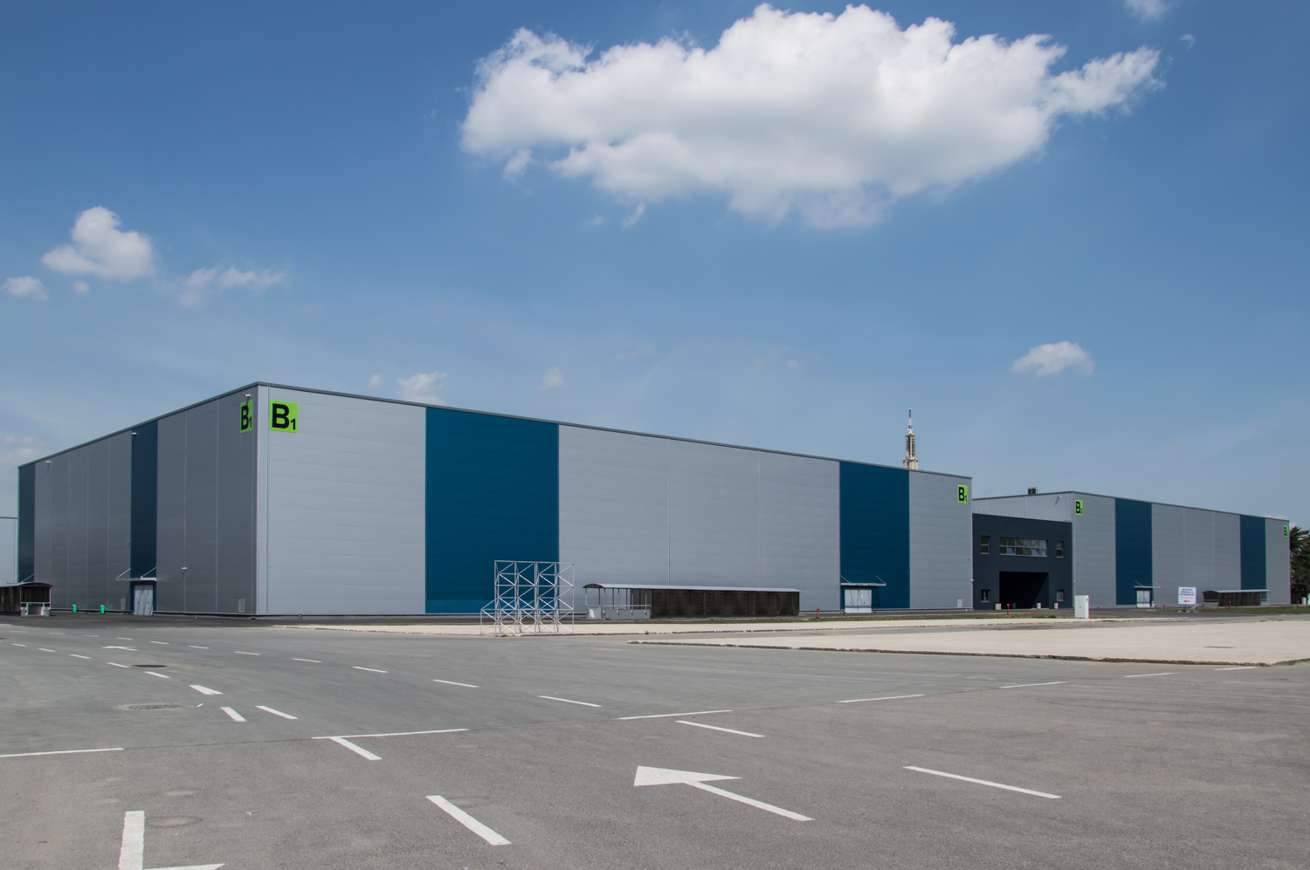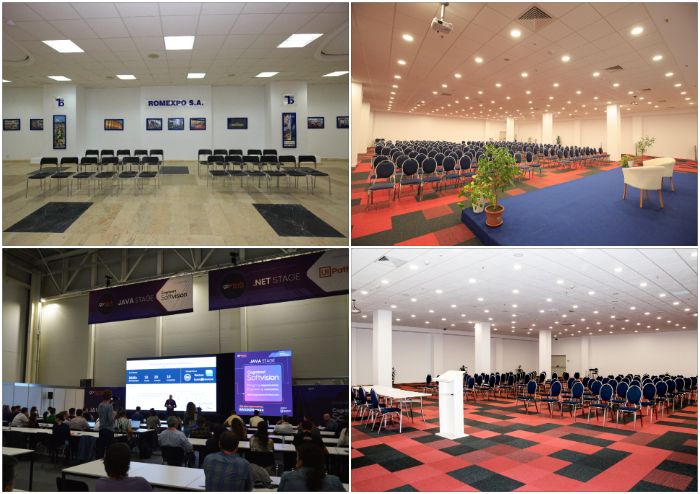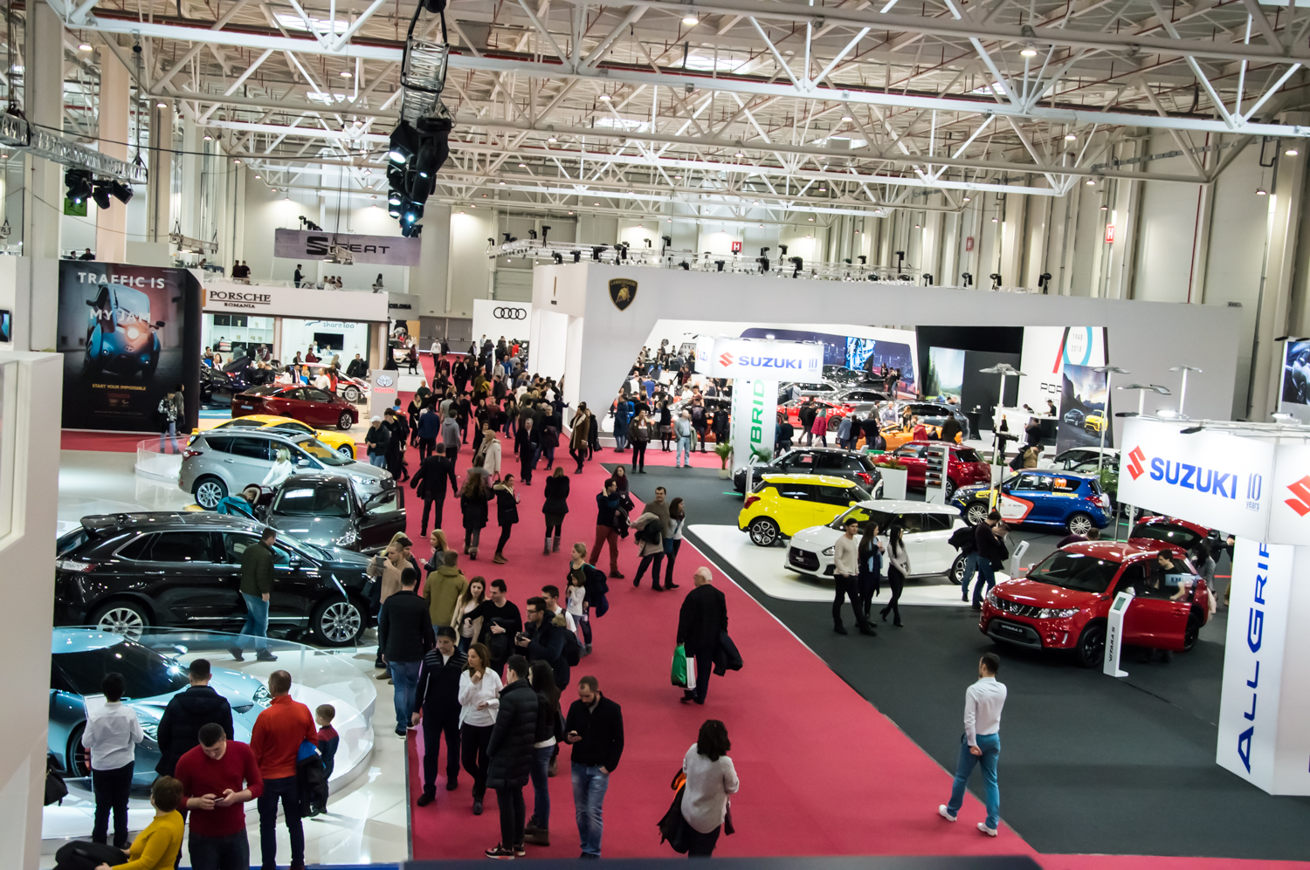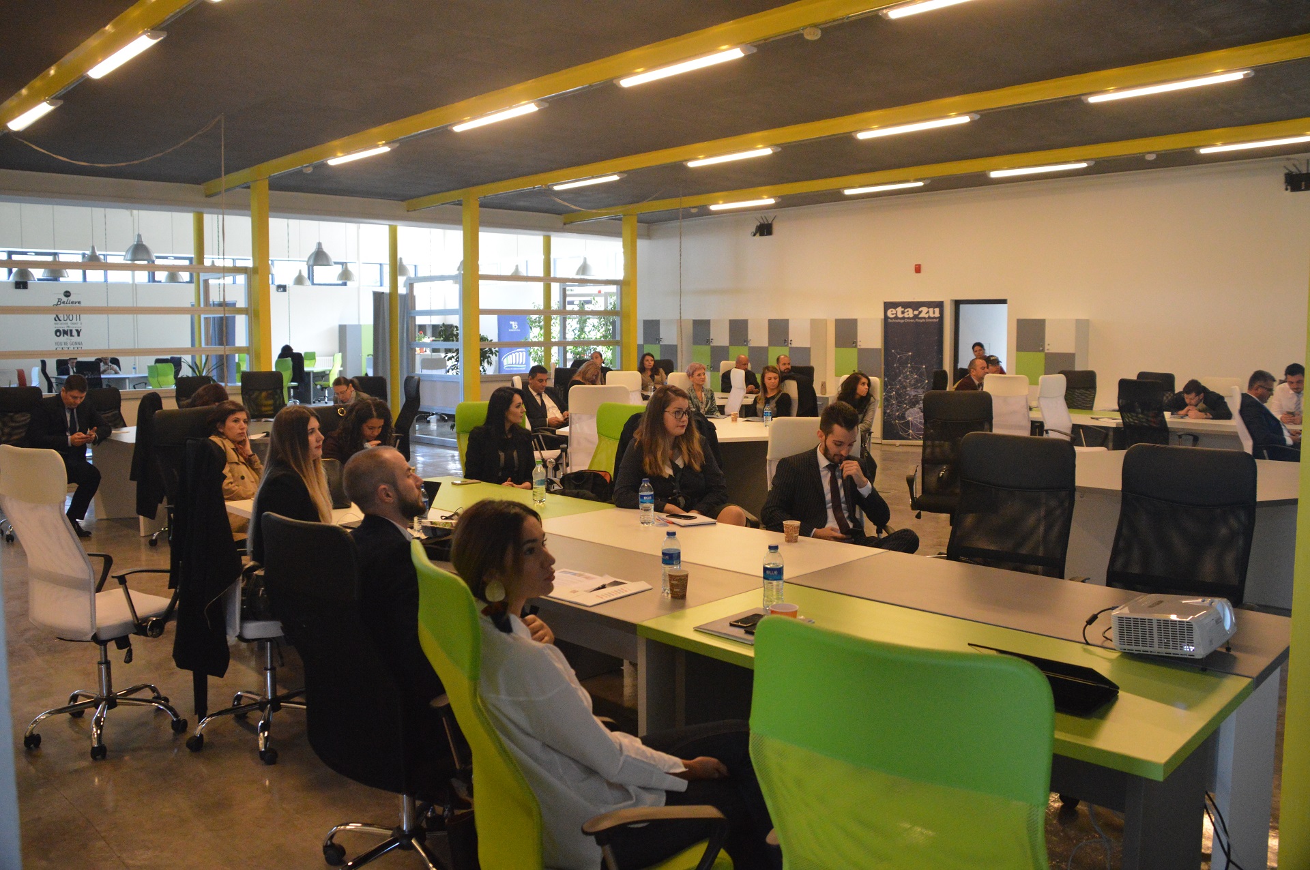INFRASTRUCTURE OF THE EXHIBITION CENTER
ROMEXPO has an area of 100,000 square meters, on which are located both the exhibition spaces and other facilities.
- 100,000 sqm
- 11 exhibition pavilions
- 6 conference rooms, congresses and seminars
- 2000 parking spaces
RENTAL CONFERENCE ROOMS
Madgearu Hall
Area: 1300 sqm
Location: Pavilion B3
Maximum capacity: 75 persons
Arrangement types:
Theater: 75 seats
Classroom: 60 seats
Square: 60 places
U-shape: 40 seats
Titulescu Hall
Area: 1300 sqm
Location: Pavilion B3
Maximum capacity: 75 persons
Arrangement types:
Theater: 75 seats
Classroom: 60 seats
Square: 60 places
U-shape: 40 seats
The Dome Hall
Area: 177 sqm
Location: Pavilion A
Maximum capacity: 100 people
Theater: 100 seats
Classroom: 35 seats
Square: 40 places
Eminescu Hall
Location: Pavilion E2
Maximum capacity: 460 people
Theater: 460 seats
Classroom: 147 seats
Square: 128 - 152 places
EXHIBITION PAVILIOAN RENTAL
ROMEXPO has 11 exhibition pavilions and each of these spaces can be decorated and used according to the needs of the event hosted. For details on each flag, see interactive map.
ULTRAMODERNE SPACES TO EUROPEAN STANDARDS
In December 2017, new exhibition spaces, pavilions B1, B2 and B3, were used. Characterized by modernity and functionality, B1 and B2 have an area of approximately 27,000 square meters and can host any type of event, having facilities of international level.
Technical specifications:
- height regime: ground floor;
- total useful area: 27,300 sqm;
- total height: 14.17 m.
The multifunctional pavilion B3 unites, in a compact structure, the pavilion B1 with the pavilion B2. Pavilion B3 is composed of:
- Upstairs, two conference rooms - Madgearu Hall and Titulescu Hall: 1300 square meters each, equipped with projection screens, sound system and air conditioning. Depending on the requests, they can be subdivided so that the capacity can be adapted to the requirements. The rooms have their own bathrooms.
- The ground floor: lobby
- main access - 1420 square meters, tiled floor; Caffeine -155 sqm; Press corner.
- In the basement: toilets, including "Mother and child" and specially arranged group for people with disabilities.
Additional access facilities - 4 interior elevators.
OUTDOOR RENTALS
The ROMEXPO Exhibition Center has 13 outdoor platforms with areas between 335 and 7878 square meters, 4 parking spaces with areas between 5650 and 16,745 square meters, corresponding to the entrances: B, C, D, E.
ROMEXPO GENERAL CONDITIONS
For more details regarding the general, technical and participation conditions ROMEXPO click here
For more details about the Cookies Policy of the site click here
For more details regarding the terms and conditions of use of the Romexpo site click here
For more details regarding the protection of personal data click here
CONTACT
Address: Marasti Blvd., 65-67 No, P.O Box 32-3, Postal code 011465, Bucharest, Romania
Phone: +40 21 207.70.00
E-Mail: romexpo@romexpo.ro





